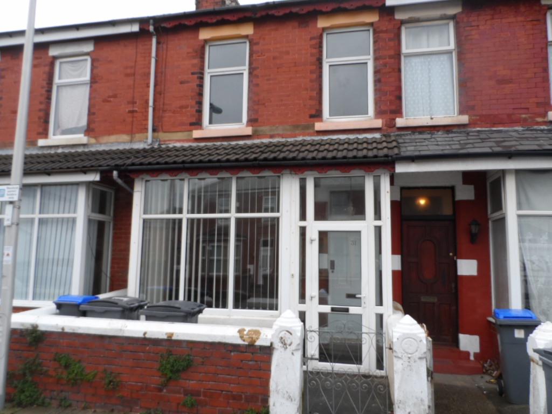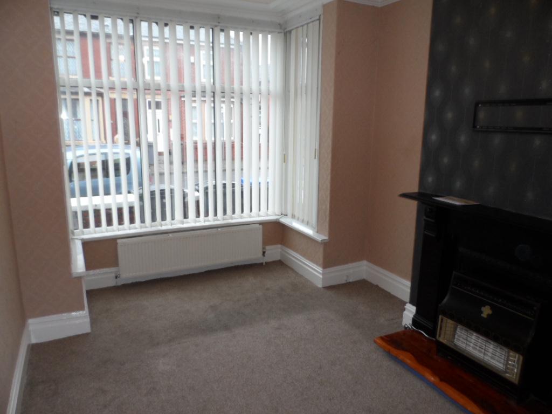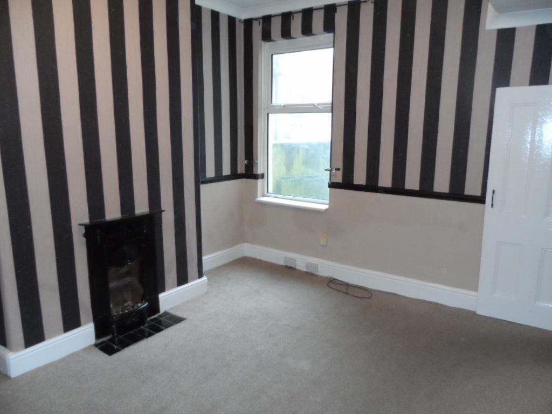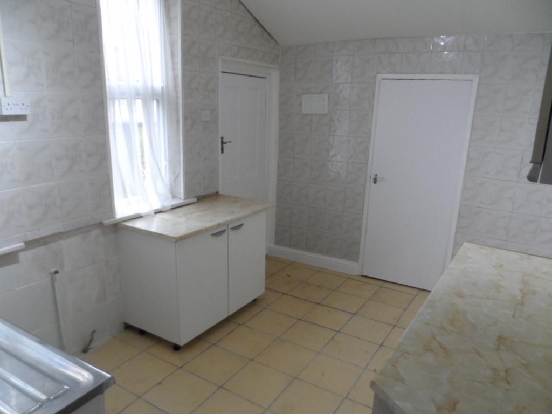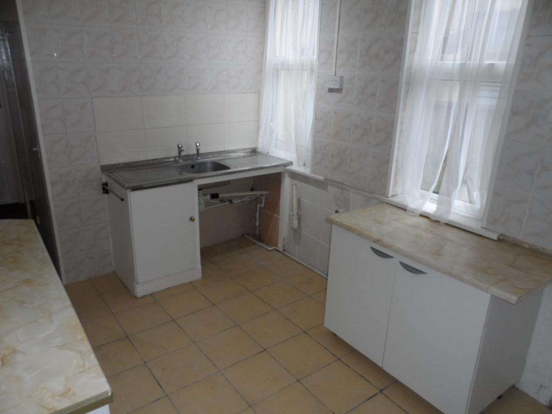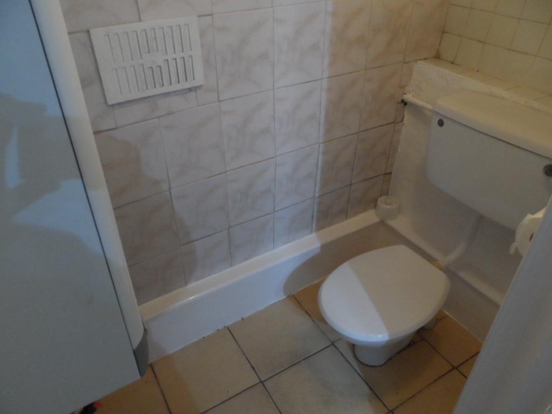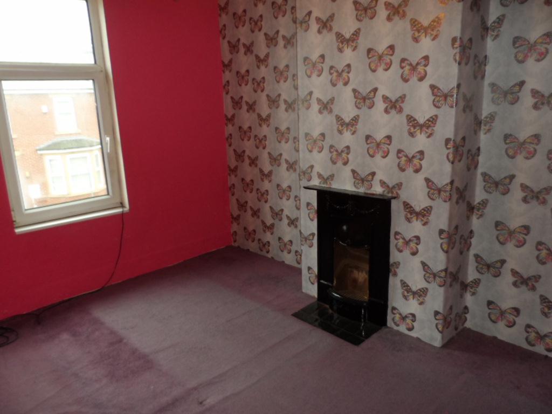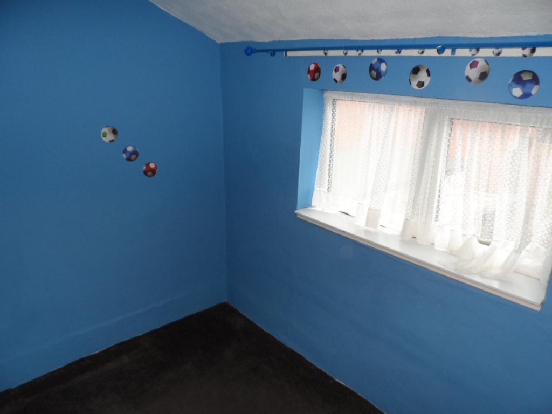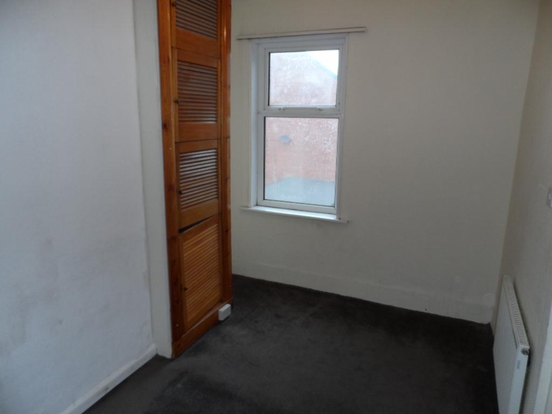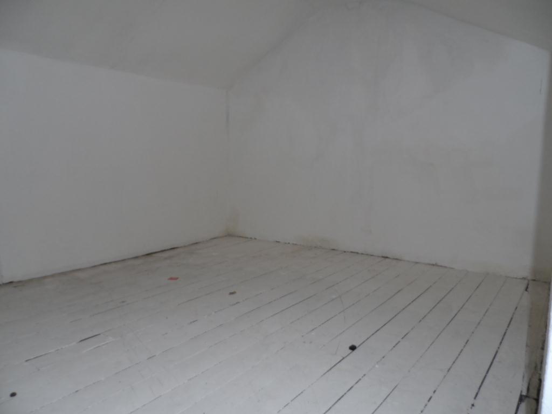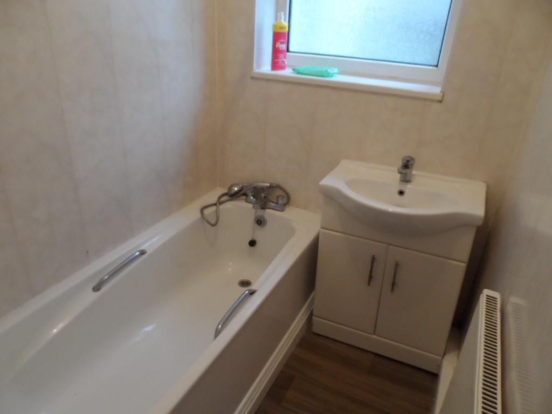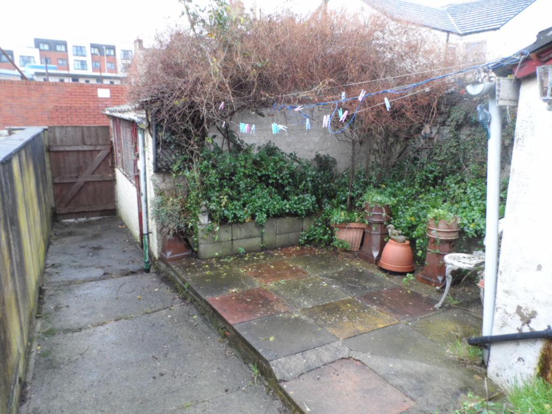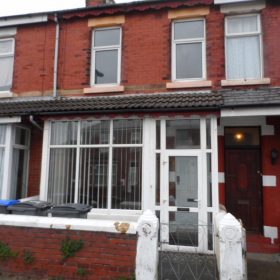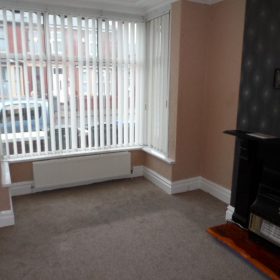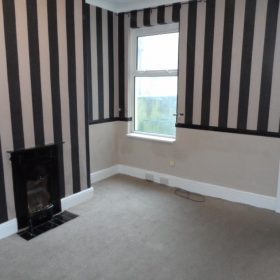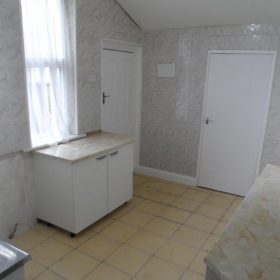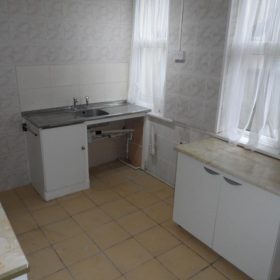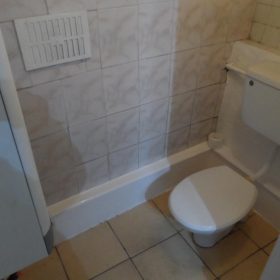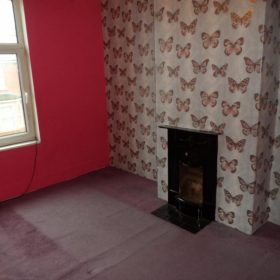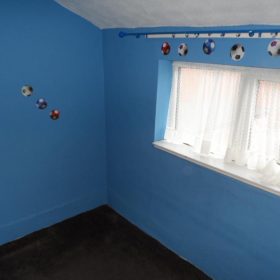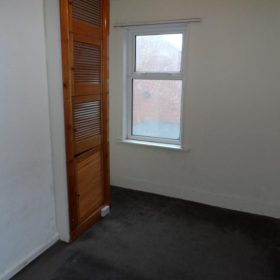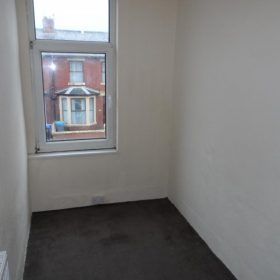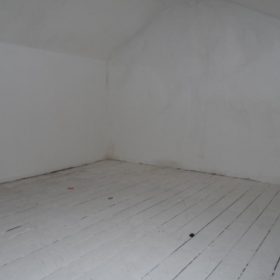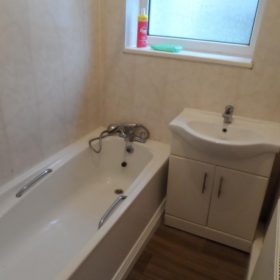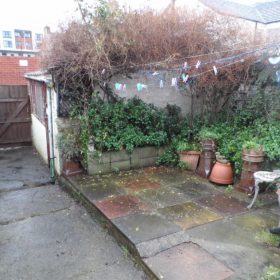Boothley Road, Blackpool, FY1 3RS
Property Features
- Four Bedroom Terraced House
- Gas Central Heated / UPVC Double Glazed
- Two Reception Rooms/ Downstairs Bathroom
- Ideal First Time Buy / Investment
- Garage / Parking / EPC Rating E
Full Details
- Four Bedroom Terraced House - Gas Central Heated / UPVC Double Glazed - Two Reception Rooms/ Downstairs Bathroom - Ideal First Time Buy / Investment - Garage / Parking / EPC Rating E
Description: Deceptively spacious four bedroom terrace house which must be viewed internally to be fully appreciated. The property comprises; hallway, lounge, dining room, downstairs family bathroom, fitted kitchen, Boiler room and downstairs WC whilst upstairs are four bedrooms, hobbies room and separate WC. Externally to the rear there is a garage/outbuilding and an enclosed patio area. The property benefits from UPVC double glazing and GCH. The property is also located close to all local amenities including shops, schools, bus routes and is a short distance from the sea front.
Porch: Vestibule.
Hall: Stairs to front.
Lounge: Approx 15’8 x 10’8 (4.78m x 3.25m) UPVC double glazed bay window to front, (Disconnected) gas fire in feature hearth, radiator.
Dining Room: Approx 13’6 x 11’5 (4.11m x 4.48m) UPVC double glazed window to rear, feature cast iron fireplace, radiator.
Kitchen: Approx 12’5 x 8’7 (3.78m x 2.62m) UPVC double glazed windows to side, some base and wall units with fitted worktops, inset stainless steel sink unit and double drainer, plumbed for washing machine, tiled flooring, rear door, radiator and storage.
Boiler Room and Downstairs WC
Bedroom One: Approx 12’6 x 8’9 (3.81m x 2.67m) UPVC double glazed bay window to front, feature cast iron fireplace, radiator.
Bedroom Two: Approx 13’7 x 8’9 (4.14m x 2.67m) UPVC double glazed window to rear, radiator.
Bedroom Three: Approx 9’4 x 5’5 (2.84m x 1.65m) UPVC double glazed window to front, radiator.
Bedroom Four: Approx 8’9 x 5’5 (2.67m x 1.65m) UPVC double glazed window to rear, radiator.
Hobbies Room: Approx 11’2 x 9’9 (3.40m x 2.97m) Velux window.
Separate First Floor WC: Approx 5’9 x 3’2 (1.75m x 0.97m) Pedestal hand basin, low flush wc.
Downstairs Bathroom: Approx 5’7 x 4’7 (1.70m x 1.40m) UPVC double glazed opaque window to rear, panelled bath with hand shower, vanity hand basin, UPVC cladded, radiator.
Exterior: Enclosed North facing garden with brick outbuilding / garage and small patio area.
Council Tax Band: Band A..

