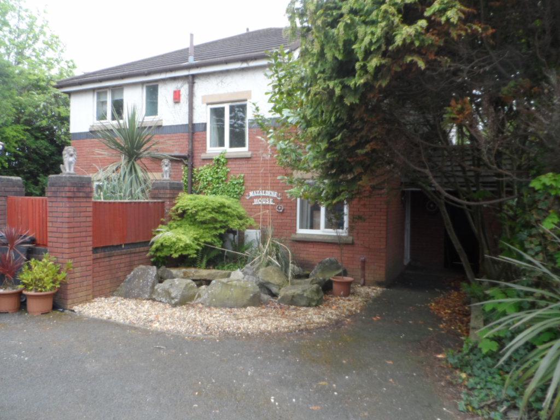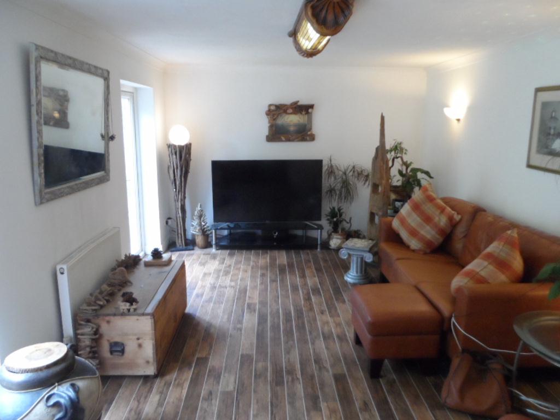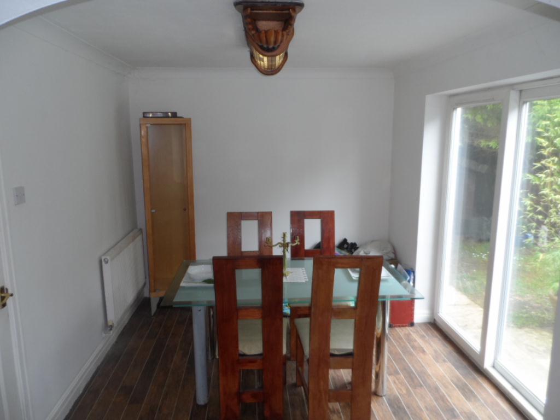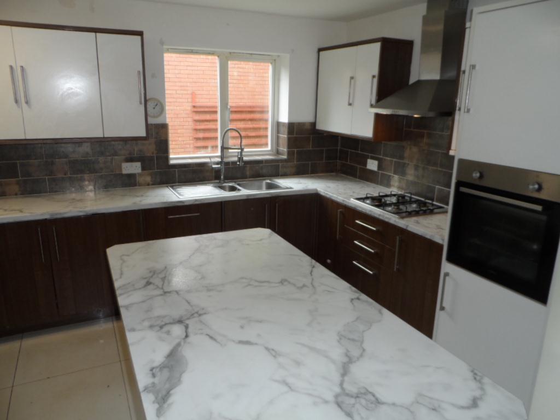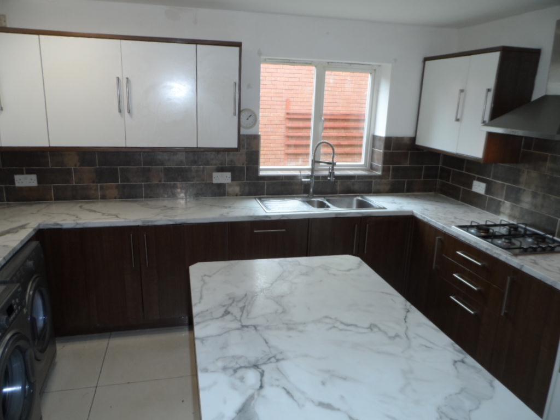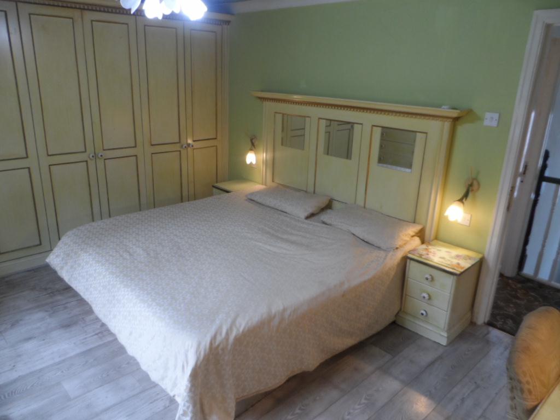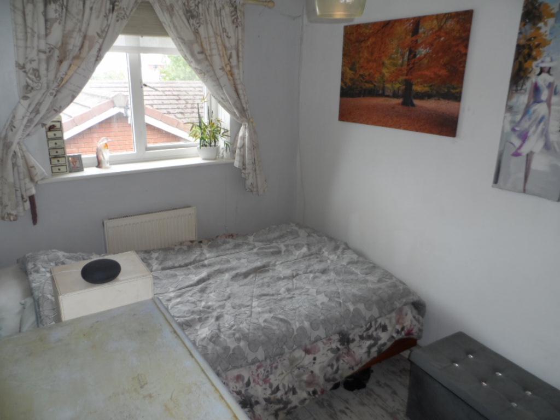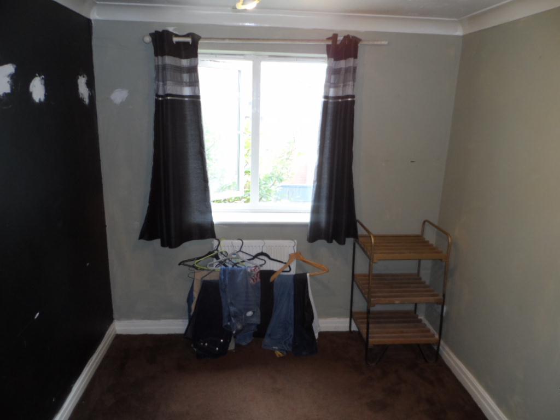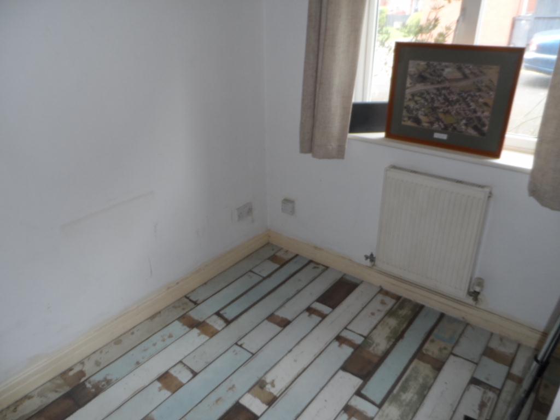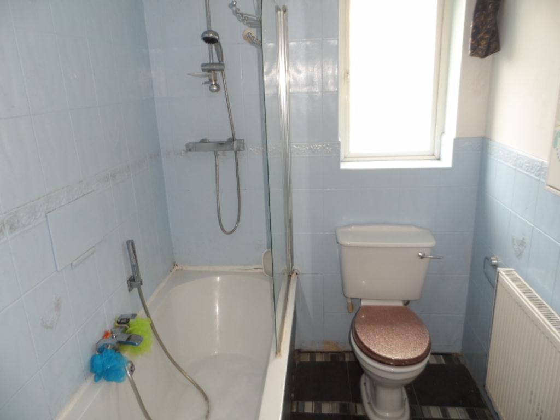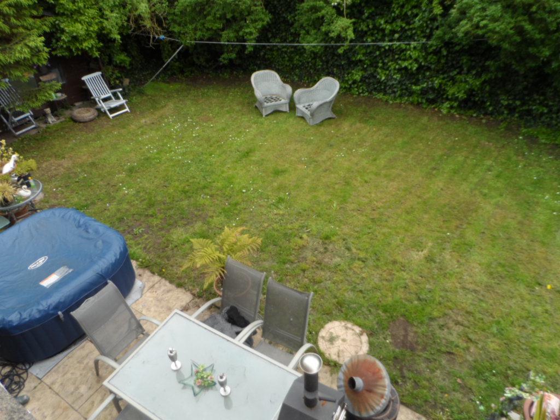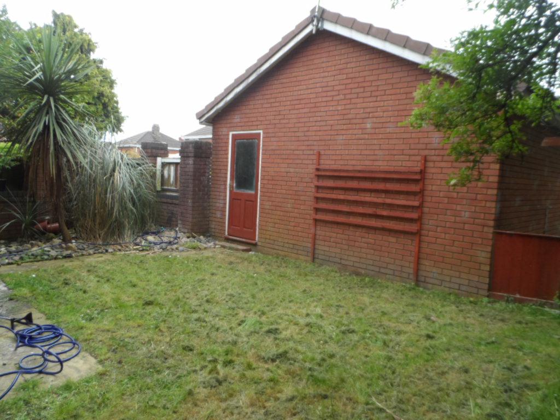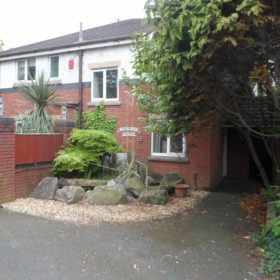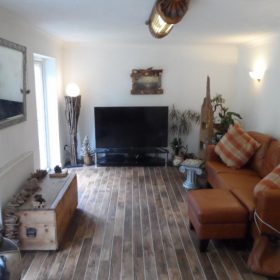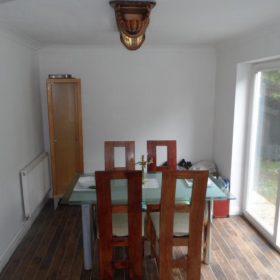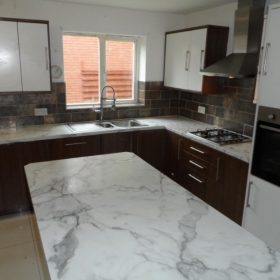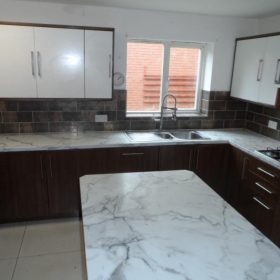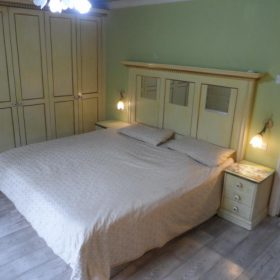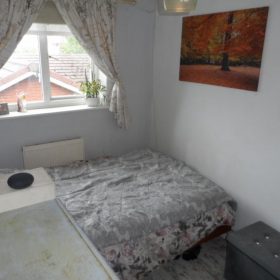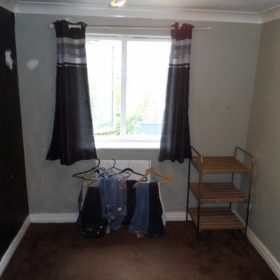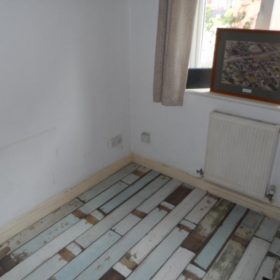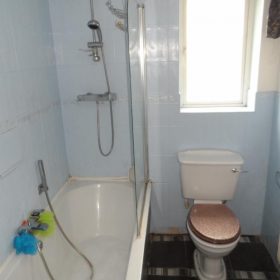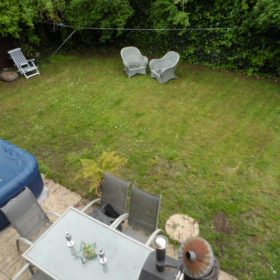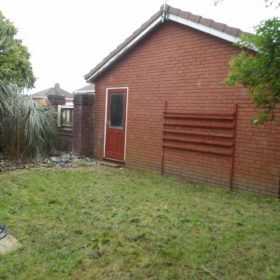Limechase Close, Blackpool, FY4 5LR
Property Features
- Four Bedroom Detached Property
- Gas Central Heating / UPVC Double Glazed
- Double Garage / Off Street Parking
- South West Facing Garden / One En Suite
- Downstairs W/c / Study / EPC Rating C
Full Details
- FOUR BEDROOM DETACHED PROPERTY / GAS CENTRAL HEATING / UPVC DOUBLE GLAZED / DOUBLE GARAGE / OFF STREET PARKING / SOUTH WEST FACING GARDEN / DOWNSTAIRS WC / EPC RATING C
Description: A very well presented and spacious 4 bedroom house nestled in an attractive development at the end of a cul-de-sac. Offering modern good sized accommodation spread over two floors and benefiting from no onward chain. The property has a light airy feel to it due to an abundance of South facing windows. Numerous beneficial features accompany this beautiful home including a ground floor entrance hall, downstairs WC, a generous open plan lounge/dining area - family style room - with patio door access to rear garden. A generous sized kitchen with island and a front study/office completes the downstairs. The first floor accommodates the family bathroom and all the bedrooms with the master being en-suite. The property benefits from an open frontage and enclosed South facing rear and side garden laid to lawn with patio area. The outside space is very impressive and culminates with a driveway and double garage. Situated just off Midgeland road, the property benefits from close transport links, local schools, shops and amenities. The property benefits from UPVC double glazing and gas central heating throughout. An internal viewing is highly recommended to realise the full potential of this lovely family home.
Lease Information: 974 years remaining, £98 per annum for ground rent.
Porch - Storage cupboard, house alarm.
Hall - Stairs to the left, radiator.
Lounge - Approx 19'0 x 11'5 (5.79m x 3.50) Two x UPVC double glazed windows, UPVC double glazed patio doors to rear, radiator, Karndean flooring.
Dining Room - Approx 11'7 x 9'0 (3.56m x 2.74m) UPVC double glazed sliding door to rear, radiator, Karndean flooring.
Kitchen - Approx 13'3 x 11'7 (4.05m x 3.56m) UPVC double glazed windows and patio door to rear, inset 1.5 stainless steel sink unit, range of base and wall units with granite effect worktops, integral electric oven gas hob with extractor over, integral fridge/freezer, integral dishwasher, plumbed for washing machine, radiator, island.
Study - Approx 8'0 x 6'7 (2.43m x 2.03m) UPVC double glazed windows to front, under stairs storage.
Downstairs WC - Low flush WC, hand wash basin, radiator.
Landing - Airing cupboard, boiler, loft access.
Bedroom One - Approx 13'9 x 11'6 (4.23m x 3.35m) UPVC double glazed window to rear, fitted wardrobes, radiator.
En-Suite - UPVC double glazed window, shower cubicle, pedestal hand basin, low flush WC, radiator.
Bedroom Two - Approx 11'6 X 10'7 (3.53m x 3.25m) UPVC double glazed window to rear, radiator.
Bedroom Three - Approx 10'9 X 7'2 (3.31m x 2.19m) UPVC double glazed window to front, radiator.
Bedroom Four - Approx 11'0 x 8'1 (3.35m x 2.46m) UPVC double glazed window to front, radiator.
Loft - Half boarded with pull down ladder.
Bathroom - Approx 7'7 x 5'6 (2.24m x 1.70m) UPVC double glazed window to front, panelled bath with thermostatic shower low flush WC, pedestal hand wash basin, radiator.
Exterior - Double garage with electric door, driveway to front, rock garden, pond, fountain and covered front entrance. Enclosed South West facing garden, lawn, patio area, side lawn and two wooden sheds..

