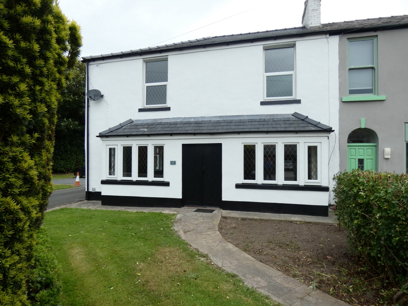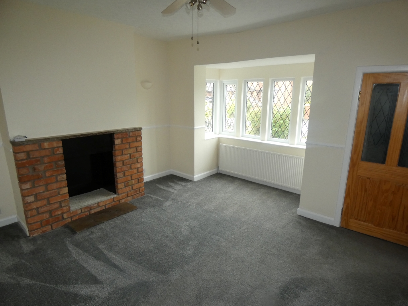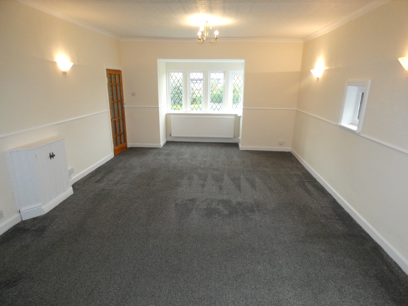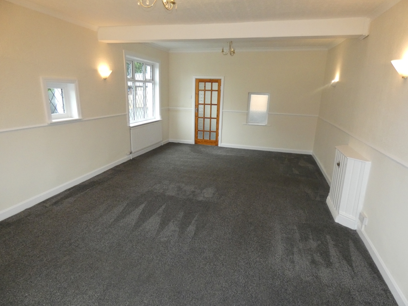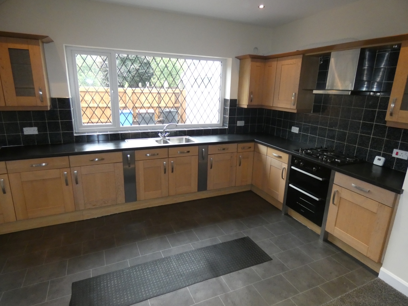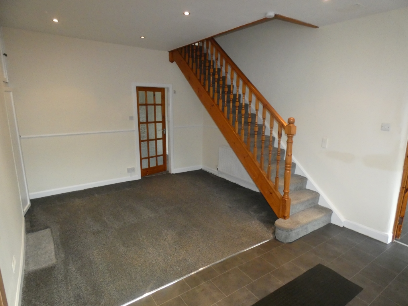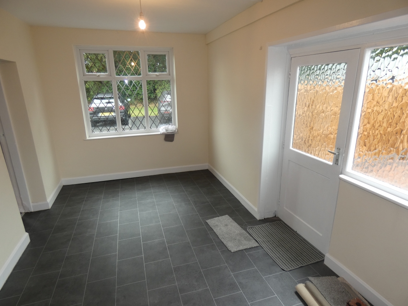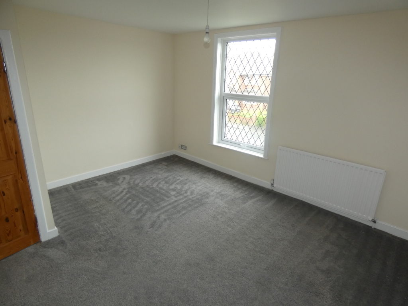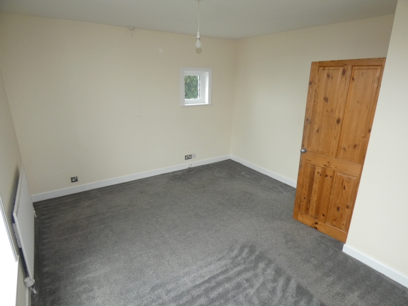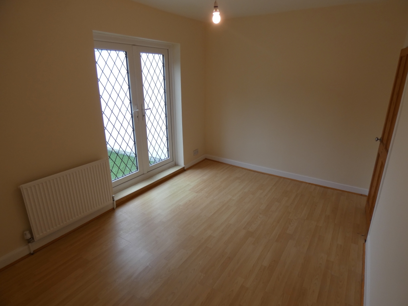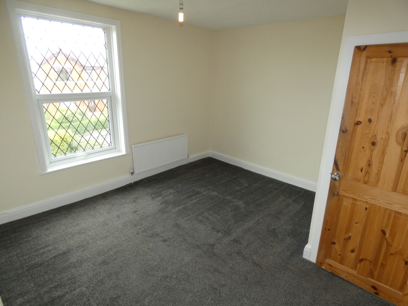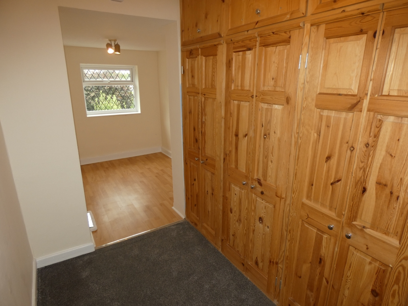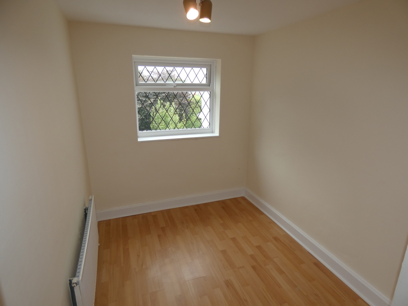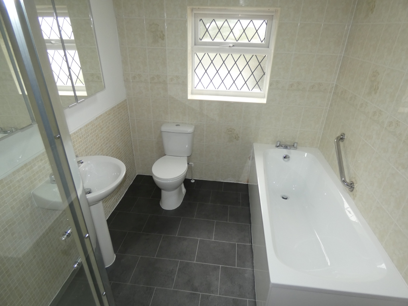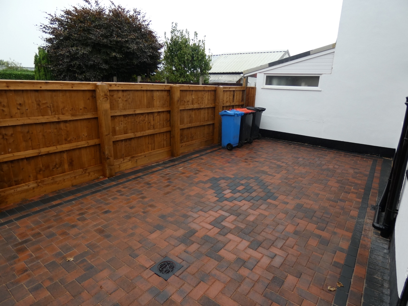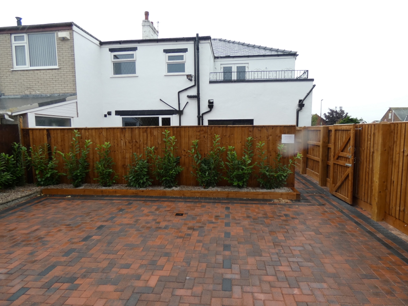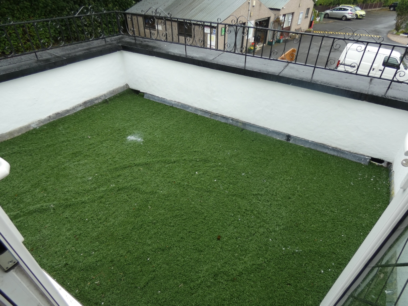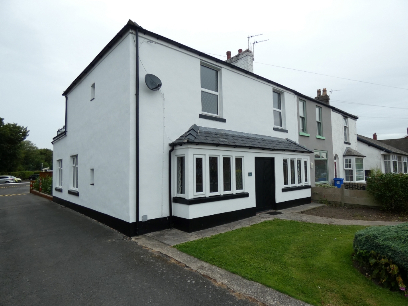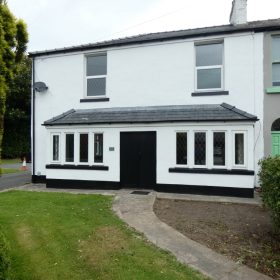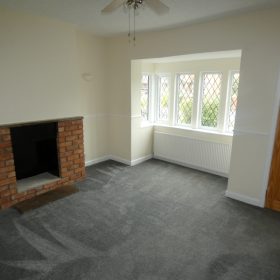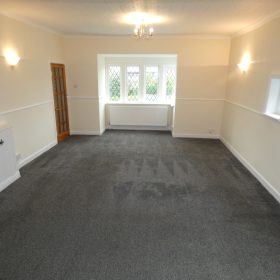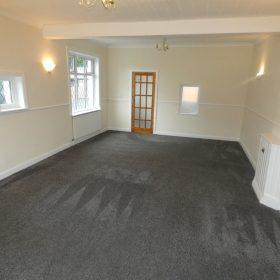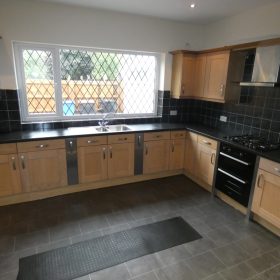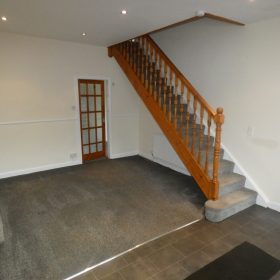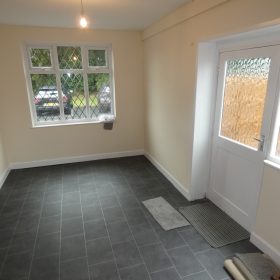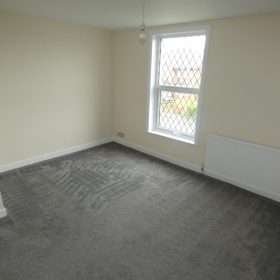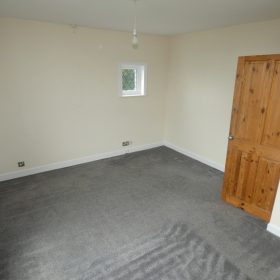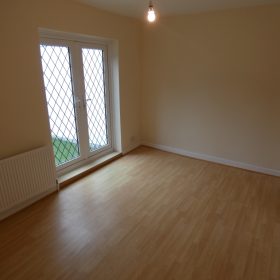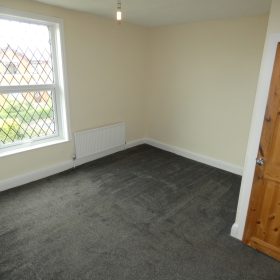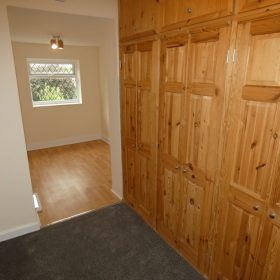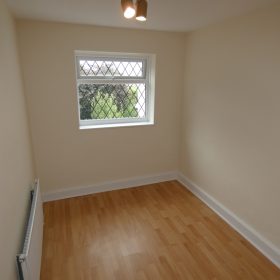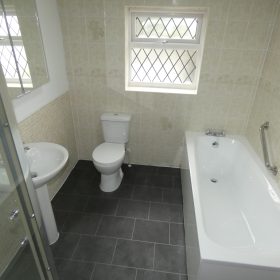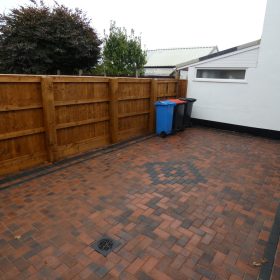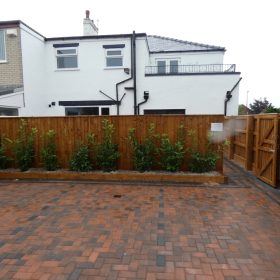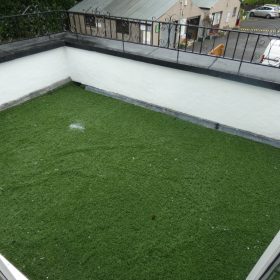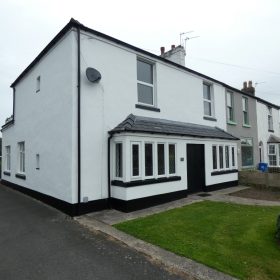PILLING LANE, POULTON-LE-FYLDE, FY6 0HB
Property Features
- Four Bedroom Semi Detached House
- Gas Central Heating / UPVC Double Glazed
- Parking For 2 Cars
- Walk In Wardrobe / Balcony
- Unfurnished
- Children welcome
- Sorry no pets
- Working tenants only
Full Details
- Description: This beautifully presented four bedroom semi-detached property has been recently refurbished and is situated in the desirable area of Preesall. The layout includes a welcoming porch, a lounge, and a dining room that flows into a well-appointed kitchen/dining area. Additionally, there is a practical utility room for added convenience. The property boasts four generously sized bedrooms, with one bedroom offering the luxury of walk-through wardrobes and one leading to a private balcony. A modern bathroom equipped with a shower cubicle completes the interior. Externally, the property benefits from a lovely rear garden and ample parking space for up to two vehicles. The EPC rating is D. Minimum tenancy of 12 months, the landlord would like a long term let.
Porch: Double door and entrance porch.
Lounge: Approx 15' x 13'9" UPVC double glazed leaded windows to front, feature hearth, radiator, carpet and fan light.
Dining Room: Approx 24'6" x 14" UPVC double glazed leaded window to side and front, 2x radiators and carpet.
Kitchen / Diner: Approx 20' x 13'9" UPVC double glazed leaded window to rear, range of base and wall units with complimentary worktops, integral gas oven and grill, gas hob with extractor over, inset 1 1/2 stainless steel sink unit and drainer, plumbed for washing machine, radiator, carpet and vinyl flooring.
Utility Area: Approx 13'7" x 9'5" UPVC double glazed windows and doors to rear, radiator and vinyl flooring.
Bedroom One: Approx 14'2" x 12'1" UPVC double glazed leaded window to front and side, radiator and carpet.
Bedroom Two: Approx 14'1" x 9'4" UPVC double glazed leaded doors to balcony, radiator and wood laminate flooring.
Bedroom Three: Approx 13'9" x 12'5" UPVC double glazed leaded window to front, radiator and carpet.
Bedroom Four: Approx 10' x 7'1" UPVC double glazed leaded window to rear, radiator.
Walk Through Wardrobe: Approx 9'3" x 5'3"
Bathroom: Approx 7' x 8'9" UPVC double glazed leaded window to rear, panelled bath, shower cubicle with thermostatic shower, pedestal hand basin, low flush WC, heated towel rail and vinyl flooring.
Exterior: Enclosed rear garden with parking separate for up to 3 vehicles, lawned to front.
Council Tax Band: C
These particulars are intended only as a guide to prospective tenants to enable them to decide whether to make further enquiries with a view to taking up a tenancy but they are otherwise not intended to be relied upon in any way or for any purpose whatsoever and accordingly neither their accuracy nor the continued availability of the property is in any way guaranteed and they are furnished on the express understanding that neither the agent nor the landlord are to be or become under any liability or claim in respect of their content. In the event of the agents or the landlord supplying any further information or expressing any opinion to a prospective tenant, whether verbal or in writing, such information or expression of opinion must be treated as given on the same basis as these particulars..

