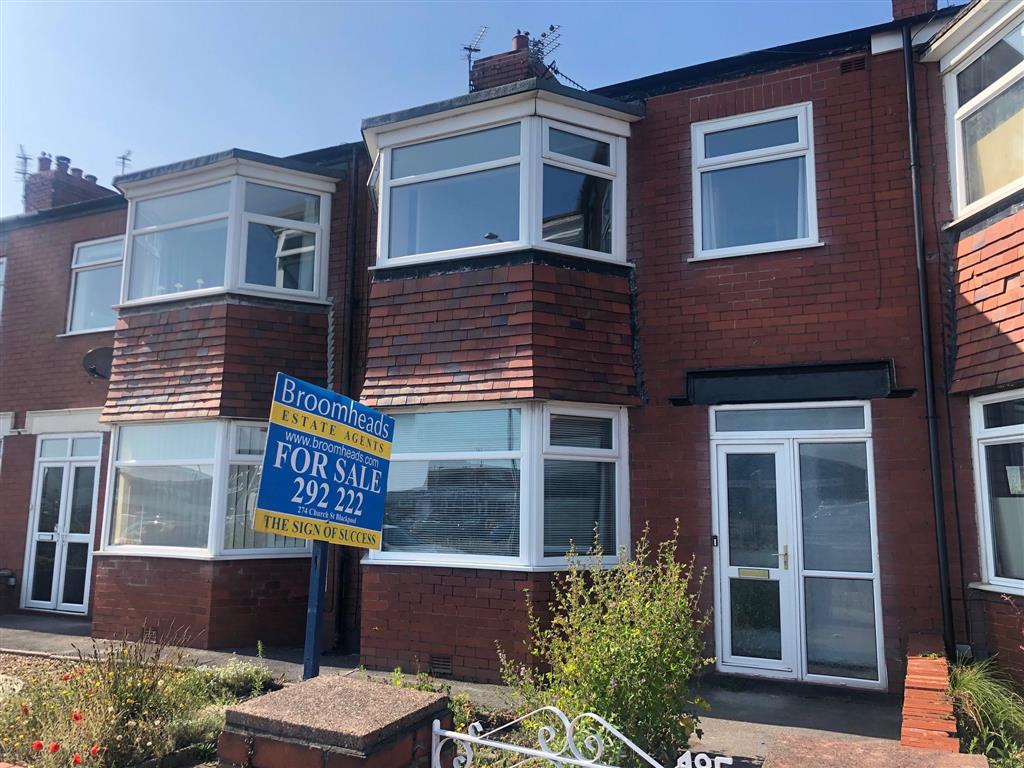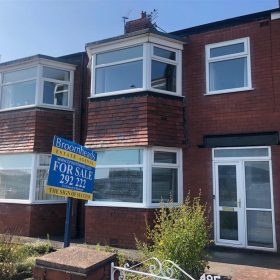Squires Gate Lane, BLACKPOOL, FY4 2QQ
Property Features
- Three Bedroom Mid Terraced House
- Gas Central Heated / UPVC Double Glazed
- Two Reception Rooms / Garage
- Ideal First Time Buy / Investment
- No Chain Delay / EPC Rating E
Full Details
- SQUIRES GATE LANE, BLACKPOOL FY4 2QQ - THREE BEDROOM MID TERRACED HOUSE - GAS CENTRAL HEATED - UPVC DOUBLE GLAZED - TWO RECEPTION ROOMS - GARAGE - IDEAL FIRST TIME BUY - INVESTMENT - NO CHAIN DELAY - EPC RATING E
Description: This spacious three bedroom mid terraced house is situated within a popular residential area, not far from the sea front and is close to local bus routes, motorway access, schools and amenities. The property benefits from UPVC double glazing and Gas Central Heating. The property benefits from a lounge, second reception room, kitchen, three bedrooms and a bathroom upstairs. Externally there is a low maintenance North facing garden to the rear and garage. This would make for an ideal first time buy or investment and is offered with no chain delay.
Entrance Vestibule: UPVC double glazed door to front, tiled flooring.
Hall: Radiator.
Lounge: Approx 15'9'' x 11'8'' [ 4.8m x 3.55m ] UPVC double glazed bay window to front, radiator, feature fireplace surround (No Fire)
Dining Room: Approx 15'4" x 11'0'' [ 4.67m x 3.35m ] UPVC double glazed window to rear, radiator, feature fireplace with free standing gas fire.
Kitchen: Approx 9'9'' x 6'4'' [ 2.97m x 1.93m ] UPVC double glazed window to rear, UPVC double glazed door to rear,integral oven and grill, wall and base units with worktops over, inset stainless steel sink unit, tiled flooring, boiler.
Bedroom One: Approx 16'9'' x 11'4'' [ 5.11m x 3.45 ] UPVC double glazed bay window to front, radiator, built in wardrobes.
Bedroom Two: Approx 15'6'' x 11'1'' [4.72m x 3.38m ] UPVC double glazed window to rear, radiator.
Bedroom Three: Approx 8'5" x 6'4" [2.57m x 1.93m] UPVC double glazed window to front, radiator.
Bathroom: Approx 7'9'' x 6'5'' [2.36m x1.96m ] UPVC double glazed window to rear, radiator, panelled bath with thermostatic shower over, pedestal hand wash basin, low flush w.c, half tiled walls, airing cupboard.
Exterior: Enclosed lawn garden to front, enclosed north facing rear garden, brick outbuilding to rear with electrics.
Garage: With up and over doors.
Council Tax Band B. - .


